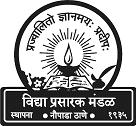Total
built up area of this college building is 24433.4 Sq.ft.(2870.68 Sq.m.) In all
there are 15 classrooms, a common staff room for teachers, a cabin for the Professor
In Charge, an examination room, a spacious office, a cabin for Office Superintendent
and a Principal’s cabin. The library is housed on the ground floor. Adequate
toilet facilities have been provided.
All the classrooms are adequately
equipped with furniture and fixtures. In each and very classroom as well as in
office and cabins internet connection points have been provided. The Common staff
Room, the office and library are equipped with aquaguard to provide germ free
and clean drinking water. Water coolers have also been provided for students and
staff. The corridors and classrooms are large, spacious and properly ventilated.
This
campus provides :
| 1.
| A
Gymkhana |
|
2. | Canteen |
| 3.
| Auditorium
Room |
|
College Building Structure
|
| Floor
| Rooms | No.
of Class Rooms (Each
can accommodate 80) |
| Ground | Library
(2640 Sq.Ft.) Server Room (VPMís IT CENTRE) | 2(759
Sq.Ft.Each) |
| First | Principalís
Cabin, Office (General Common Staff Room, Prof. In Chargeís Cabin. | 4(759
Sq.Ft. Each) |
Second |
-- |
6
(759 Sq.Ft. Each) 1
Audio Visual Room (1500 Sq.Ft.) |
| Third |
-- | 2
(759 Sq.Ft. Each) |
